Ernakulam
 All views: 317
All views: 317 Today number of views: 1
Date created: 16.12.2024 12:04:40
- Listing ID:
- 76
- Type:
- Sell
- Address:
- Ernakulam, Edachira, Kochi
- Price:
- Rs. 8500000 Sale
- Description:
1039 sq.ft.
(96.53 sq.m.)
Super Built-up Area | 2 BHKPrice on request
1050 sq.ft.
(97.55 sq.m.)
Super Built-up Area | 2 BHKPrice on request
1065 sq.ft.
(98.94 sq.m.)
Super Built-up Area | 2 BHKTop Facilities
- Swimming Pool
- Gymnasium
- Club House
- Mini Theatre
- Children's Play Area
- Theatre
- Park
- Banquet Hall
- Amphitheatre
More about Skyline Ivy League
Skyline Ivy League in Edachira, Kochi by Skyline Builders is a residential project
. The project offers Apartment with perfect combination of contemporary architecture and features to provide comfortable living.
The Apartment are of the following configurations: 2BHK and 3BHK
. The size of the Apartment ranges in between 96.53 Sq. mt and 157.93 Sq. mt
Skyline Ivy League price ranges from 51.00 Lacs to 92.00 Lacs.
Skyline Ivy League offers facilities such as Gymnasium and Lift.It also has amenities like Badminton court, Jogging track and Swimming pool.
The project has indoor activities such as Pool table and Squash court
. It also offers services like Banquet hall and Grocery shop.
It also offers Car parking.
Bank loan approved from HDFC Home Loans, ICICI Bank, State Bank of India, Federal Bank and AXIS Bank.
It is a ready to move project with possession offered in Feb, 2013
. The project is spread over a total area of 9 acres of land. Skyline Ivy League has a total of 6 towers. The construction is of 19 floors. An accommodation of 695 units has been provided.
About City:
The real estate market of Kochi shows positivity with increasing demands from buyers and supply from developers. With improving physical infrastructure that better connects the micro-markets of the city, Kochi has seen a positive impact on the realty market.
Other factors that support the real estate of this city are presence of excellent healthcare centers, educational institutes and recreational centers in almost every part of the city.
Overview
Towers6
Floors19
Units695
Total Project Area9 acres (36.4K sq.m.)
:FLOORING
Vitrified tile for entire apartment except balconies and toilets Ceramic tiles for balconies and toilets Toilet dado- ceramic tiles up to false ceiling Kitchen dado- 60 cm ceramic tile Servants toilet dado- ceramic tiles up to 2.10 m height
COUNTERS
Kitchen counter- granite Dining wash counter- granite Toilet wash counter- marble/granite, matching the tile
SANITARY AND PLUMBING
Premium quality CP bath fittings Sanitary fittings- coupled EWC (hindware /parryware /similar
DOORS AND WINDOWS
Elegant entrance door in teak Bedroom: moulded doors Kitchen: bottom half moulded and top half glazed Living balcony: fully openable and glazed Bedroom balcony: hardwood glazed and moulded doors for toilets Aluminum powder coated windows and ventilators)
PAINTING
Putty and plastic emulsion for internal walls Putty and OBD for ceilingELECTRICAL Concealed conduit wiring with copper conductor, adequate light and fan points, 6/16 amps plug points etc Controlled by ELCB and MCBS with independent KSEB meters
LIFTS
3 lifts in each block
2 fully automatic passenger lifts- speed 1.5 m/s
1 bed lift- speed 1m/s
VVVF drive for all lifts
IR device entry for all liftsOTHER FACILITIES
Guest room toilet for drivers and servantsCable TV points in all flats (2/3 points)
Telephone points in living and all bedrooms
Garbage chute for each block
Generator backup- free for total limiting load of 750 w
- Number of bedrooms:
- 2
- Total number of floors:
- 19
- View:
- Street view
- What is near?:
- Edachira Junction, Info Park
Loan calculator
Monthly payment: Rs.
Overpayment: Rs.











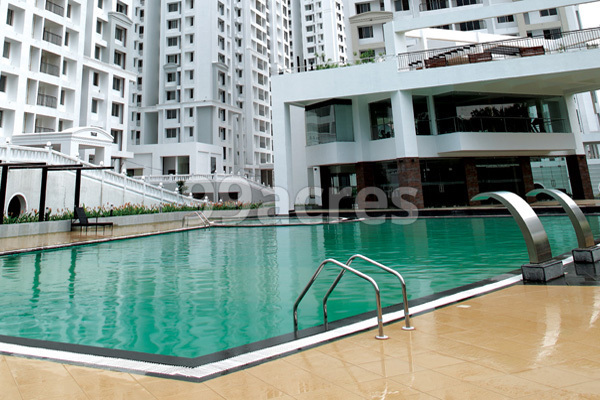
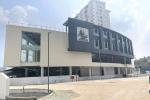
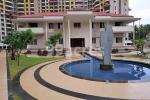
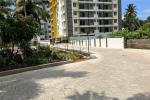
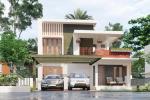
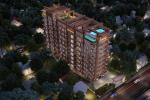
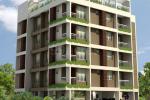
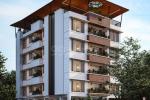
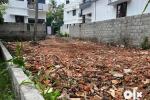
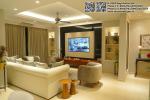
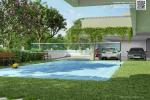
Comments
There are no comments yet
Leave a Comment