Ernakulam
 All views: 219
All views: 219 Today number of views: 1
Date created: 11.12.2024 12:39:56
- Listing ID:
- 50
- Type:
- Sell
- Address:
- Ernakulam, Vennala, Kochi
- Price:
- Rs. 6900000 Sale
- Description:
Top Facilities
- Children's Play Area
- Park
- Car Parking
- Earthquake Resistant
- CCTV Camera Security
- Security Cabin
- Fire Fighting Systems
- Piped Gas
- Lifts
Location Advantages
Ernakulam Medical Centre 1 Km
Calicut Arts College 2.7 Kms
Cochin Public School 5.1 Kms
Grand Mall 3.6 Kms
Oberon Mall 2 Kms
Ernakulam North Railway Station 5.2 Kms
Vytilla Mobility Hub 4.3 Kms
3 BHK Apartment Ready To Move NJN Meriton, Vennala, Kochi. Price Range ₹ 69 - 79 L
NJN Meriton is a perfect home for ones looking for space, comfort and a touch of bliss. Built by NJN Homes in a sublime spot. These homes are just few minutes away from all your essential utilities and the rest of the city. The project offers 3 Bed + Study apartments with a skygarden, 3BHKs and 2BHK with an office space. Every unit offer premium finish and state of the art of fittings.
AMENITIES
- Furnished Entrance Lobby
- Lift
- Access Control System
- Surveillance Camera
- Security Cabin
- Rain Water Storage
- Roof Top Party Area
- Fire Fighting System
- Inverter Backup for Common Area
- Landscaping
- Gas Pipe Line
- Incinerator for Waste Disposal
- Water Purifier
- Children’s Play Area
- Guest Parking
- Two-Wheeler Parking Space (common)
- Open Well
Overview
Towers1
Floors4
Units12
Total Project Area0.129977 acres (526.0 sq.m.)
Building Structure
RCC pile foundation with pile caps and plinth beam as designed by the structural consultant. RCC framed structure cast in –situ RCC columns and beams as designed by the structural consultant. Earthquake resistant structure
Building Internal and external wall
External walls shall be 15cms thick solid block masonry and internal partitions shall be 10 cms thick solid block masonry
.Flooring
General floor like living, dining, bedrooms, kitchen and kitchen yard /work area floor.
Vitrified tiles
Toilet for bedrooms
Antiskid ceramic tiles
Balcony
Antiskid ceramic tile
Walls and ceiling finish
Internal wall
Cement plastered with 2 coats of interior paint over putty finish Ceiling
Cement plastered with 2 coats of interior paint over putty finish
. Wall for toilets Ceramic tiles up to 7 feet.
Wall finish for kitchen Kitchen walls shall be provided with ceramic tiles dado (optional) up to 2 ft. height. Kitchen and work area shall not be provided with any RCC slab or steel structure to support counter top to enable easy fit out of cabinets. Granite counter top & Sink shall be provided
Doors and Windows
Entrance door
Hard wood door frame with teak wood shutter.
Internal Doors
Hard wood door frame with moulded panel door
. Toilet doors
Fibre doors
. Windows
Openable / sliding Aluminum windows
Grills and Railings
Window safety Grill
Part Grill of Mild Steel for windows
. Balcony Railing
Mild steel handrails
as per the design of the Architect with enamel paint finish.
Electrical General
Concealed wiring with PVC insulated copper cables, Electrical points as per the attached table – 1 below, and protected by ELCB and MCB. Independent Energy meter for each Apartment for KSEB supplied power.
Switches
Modular Switches
TV point provision
TV provision is available for living and Master bedroom
Air-conditioning provision
Provision to install Split type air conditioner shall be provided for two bedrooms with energized power point. Outdoor unit of the Split type air conditioner to be kept in approved and pre designated location as decided by the Builder.
Plumbing and Sanitation
EWC
WATER CLOSETS- all bathrooms with western style wall hung EWC.
WASH BASINS- all bathrooms with Wash basins, wall mounted type
. Sanitary fixtures shall be white color sanitary ware.
Taps
Chrome plated bathroom faucets
. Hot and Cold water provision
Hot and Cold Water mixer shall be provided for all bath shower point.
Building -Water Supply
Ground water Supply through underground sump tank and overhead tank of sufficient storage capacity.
Each apartment is provided with pipe line system to supply of domestic quality water and flush quality water.
Car Park
One Covered Car parking at ground floor for each flat.
Building- Fire Fighting
Fire Fighting arrangements as per the prevailing norms / rules
. Building Exterior wall & Ceiling
Cement plastered with two coats of exterior emulsion painting.
- Number of bedrooms:
- 3
- View:
- Street view
- What is near?:
- Nearby : Cochin Public School, 5.1 Kms Grand Mall, 3.6 Kms Oberon Mall, 2 Kms Ernakulam North Railway Station, 5.2 Kms Vytilla Mobility Hub, 4.3 Kms
- Owner phone:
- Phone number
Loan calculator
Monthly payment: Rs.
Overpayment: Rs.












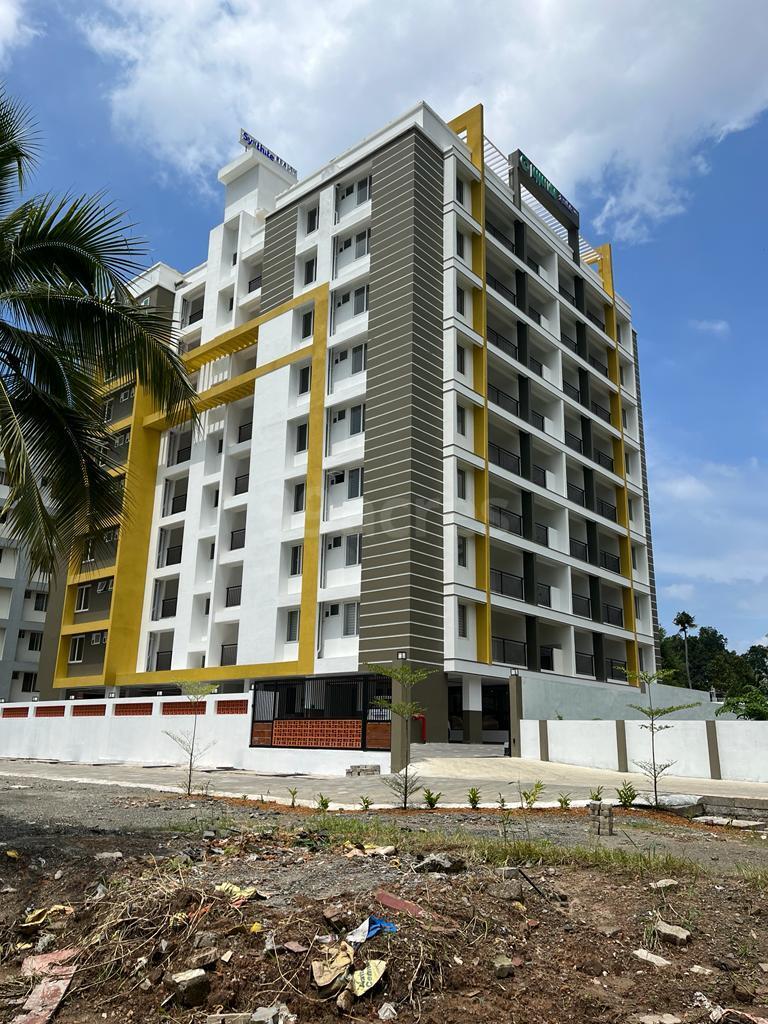
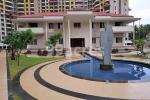
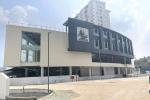
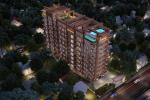
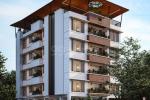
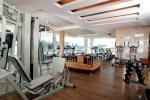
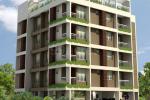
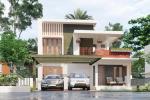
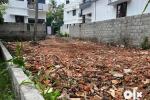
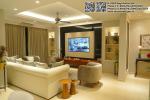
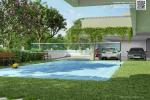
Comments
There are no comments yet
Leave a Comment