Ernakulam
 All views: 245
All views: 245 Today number of views: 2
Date created: 13.12.2024 13:02:56
- Listing ID:
- 63
- Type:
- Sell
- Address:
- Ernakulam, Purva Eternity KochiPurva Eternity Shortlist-Button Kakkanad, Kochi
- Price:
- Rs. 6200000 Sale
- Description:
Purva Eternity
Construction Status
Ready To Move
Price Range Rs : 62 L - 1.05 Cr
2, 3 BHK Apartment2 BHK
ApartmentSuper Built-up Area
1290 sq.ft.
(119.84 sq.m.)
₹ 62 - 66 L
3 BHK
ApartmentSuper Built-up Area
1595 - 1750 sq.ft.
(148.18 - 162.58 sq.m.)
₹ 79 L - 1.05 CrFloor Plans & Pricing
2 BHK Apartment3 BHK Apar...
1 Floor Plan Available
740 sq.ft.
(68.75 sq.m.)
Carpet Area | 2 BHK
Providing puxurious amenities like steam room, sauna and theater etc.
Project is well connected to schools, hospitals, malls etc
Beautifully deigned landscaped gardenTop Facilities
- Swimming Pool
- Gymnasium
- Club House
- Children's Play Area
- Theatre
- Park
- Jogging Track
- Badminton Court
- Basketball Court
Location Advantages
Axis Bank ATM 1.3 km
Vikram Sarabhai Science School 1 Km
Kusumagiri Mental Hospital 2.6 Km
Wipro Technologies 4.3 km
Family Health Centre Kakkanad 1.5 Km
UCO Bank 1.3 Km
Mar Athanasius High School 2 Km
St paul day care 1.9 Km
Sunrise Hospital 3.3 Km
Bhavan's Varuna Vidyalaya 4.2 Km
Supplyco Supermarket 4.4 Km
Nava Nirman Public School 4.8 Km
Sunbeams Daycare 4.5 Km
State Bank ATM 4 Km
Pearl Mart Super Bazar 4.2 Km
Specifications
Purva Eternity in Kakkanad, Kochi by Puravankara is a residential project.
The project offers Apartments with perfect combination of contemporary architecture and features to provide comfortable living.
The Apartment are of the following configurations: 2BHK and 3BHK.
This is a non RERA registered project.
The project is spread over a total area of 5.21 acres of land. Purva Eternity has a total of 6 towers. The construction is of 20 floors. An accommodation of 600 units has been provided.
Offering 35 amenities for better living experience.
Interiors and Other Specifications
Overview
Towers6
Floors20
Units600
Total Project Area5.21 acres (21.1K sq.m.)STRUCTURE
RCC framed structure
LOBBY AND STAIRCASE
Elegant ground floor lobby with imported marble or highly polished granite or engineered marble flooringAPARTMENT FLOORING
Vitrified tiles in living, dining, bedrooms, living/dining balcony, attached balconies and passages leading to bedrooms
STRUCTURE
RCC framed structureLOBBY AND STAIRCASE STRUCTURE
Elegant ground floor lobby with imported marble or highly polished granite or engineered marble flooring
APARTMENT FLOORINGVitrified tiles in living, dining, bedrooms, living/dining balcony, attached balconies and passages leading to bedrooms
KITCHEN AND UTILITY
Vitrified tile flooring in kitchen and utility area
Glazed tile dado above the kitchen counter
Polished black granite for kitchen counter top
Single bowl, single drain stainless steel sink with sink tap
Provision of water purifier above the drain boardBATHROOMS
Antiskid/matt ceramic designer tile flooring
Colored glazed designer tiles from the floor up to the false ceiling for walls
Counter top wash basin in master bedroom
Good quality vitreous pastel shade ceramic ware for water closets and wash basin with pedestal in other toilets along with wall mounted EWC with good quality CP fittings of premium brand for all toiletsDOORS
Main door: Teak wood frame and teak wood paneled door shutter with polish and with good quality hinges, tower bolt and security eye
Bed doors: Sal wood frame with polished HDF molded design door shutter or equivalent with good quality hinges, lock and handle
Toilet doors: Hard wood frame and solid core flush door shutter with internal surface painted with good quality hinges, handle and thumb turn lock
Balcony and utility door: Glazed door and window with combination of powder coated aluminum frames and sliding/hinged shuttersWINDOWS AND VENTILATORS
Powder coated aluminum glazed sliding/hinged windows
Powder coated aluminum with glazed louvers for ventilators
Provision for exhaust fanPAINTINGS
Exterior facial of the building painted with exterior grade paint
Interior walls are painted with plastic emulsionCEILINGS
Painted with plastic emulsion
Cornices in living, dining, foyer and in passage areasSTAIRCASE AND BALCONY RAILINGS
Railings as per architects design
ELECTRICAL
All electrical wiring is concealed with PVC insulated copper wires in walls and ceilings
Adequate power outlets for lights, fans, exhaust fans, call bell points are provided
Telephone and television outlet provided in living/dining area and master bedroom
Automatic lifts are provided in every blockDG POWER
Back up for common area lighting, pumps and lifts
SECURITY AND INTRA COMMUNICATION SYSTEM
Round the clock security
Intercom connection provided from security cabin to each and from apartment to apartment within the complex
Painted with plastic emulsion
Cornices in living, dining, foyer and in passage areasSTAIRCASE AND BALCONY RAILINGS
Railings as per architects design
›
›
›
...
- Number of bedrooms:
- 2
- View:
- Street view
- What is near?:
- Axis Bank ATM 1.3 km Vikram Sarabhai Science School 1 Km Kusumagiri Mental Hospital 2.6 Km
Loan calculator
Monthly payment: Rs.
Overpayment: Rs.








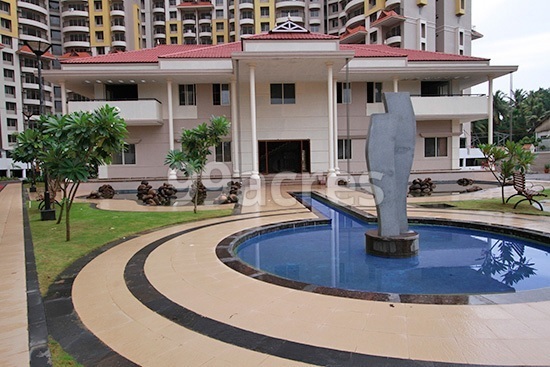
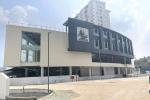
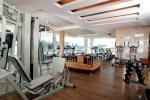
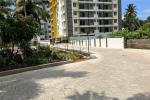
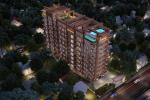
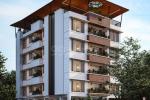
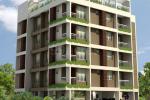
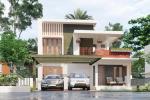
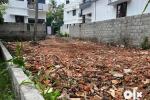
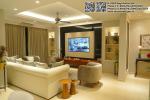
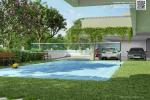
Comments
There are no comments yet
Leave a Comment